![]()
https://kitchenkit.co.uk/kitchen-builder/kitchen-builder-tool/
Our cabinets are changing. Good things are coming, but take time! What’s happening?
![]()
https://kitchenkit.co.uk/kitchen-builder/kitchen-builder-tool/
Kitchen Builder Tool
Step Instructions
Your kitchen consists of one or more areas. You will of course need base cabinets, but for each areas you can also choose to add wall cabinets, appliances, and an oven (and fans).
For Step 2, the basic rule of thumb is the more detail you provide, the more accurate Kitchen Bulder's recommendations will become.
You can re-use or adjust the settings and measurements previously inputted.
Note that you must provide dimensions for each area in the kitchen. These dimensions are then. used to auto-populate cabinets at the next step.
Kitchen Builder Tool
Step Instructions
Have a look at the canvas below. Everything you've asked for so far has been included.
NOTE: Doors can be hung on the left or right hand side. Handles are for the purpose of illustration only.
Cabinet Type
When there is suitable space in your plan (above), on the the selector (below) you can either drag and drop cabinets into place, or double click on a cabinet and it will be automtically placed for you.
NOTE: Doors can be hung on the left or right hand side. Handles are for the purpose of illustration only.
Cabinet Type
When there is suitable space in your plan (above), on the the selector (below) you can either drag and drop cabinets into place, or double click on a cabinet and it will be automtically placed for you.
NOTE: Doors can be hung on the left or right hand side. Handles are for the purpose of illustration only.
Cabinet Type
When there is suitable space in your plan (above), on the the selector (below) you can either drag and drop cabinets into place, or double click on a cabinet and it will be automtically placed for you.
The view in this tab is for reference only. When you drag, drop or move cabinets on the other tabs, those changes will also be visible here.
Kitchen Builder Tool
Step Instructions
You will choose a colour for the kitchen at the next step. When you add panels at this step, Kitchen Builder automatically matches them to the kitchen style and colour you choose.
These calculations are based on:
Wall panels
Base panels
Larder panels
Kitchen Builder Tool
Step Instructions
You can select a kitchen style from a wide range of door types and colours.
To complete this step, you should choose whether you wish to receive your kitchen flatpacked or rigid built. You will be able to see pricing in realtime at this point.
If you need help planning a True Handleless Kitchen please contact our Design Service Team on +44 (0)333 034 8238 or email us at design@kitchenkit.co.uk.
You have included a Made to Measure cabinet in your configuration. Shaker cabinets cannot be Made to Measure, hence you do not have that option.
Tall (larder) cabinets cannot be rigid built. If you choose Rigid Assembly, your tall cabinets will still be delivered as Flatpack.
Kitchen Builder Tool
Step Instructions
Finish off your kitchen in style by adding on matching accessories, handles, taps, sinks and worktops. Only items that match your chosen range and colour are visible.
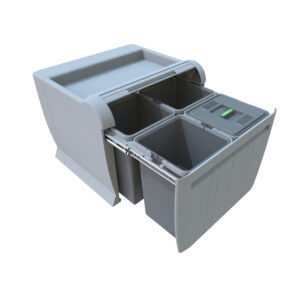
Added to Cart
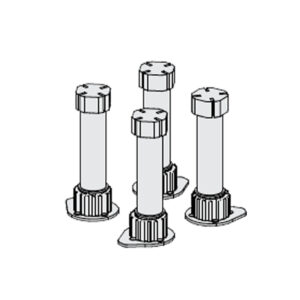
Added to Cart
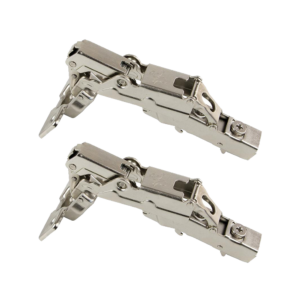
Added to Cart
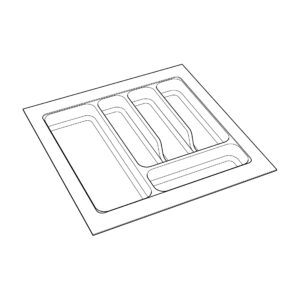
Added to Cart
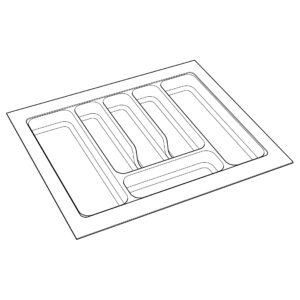
Added to Cart
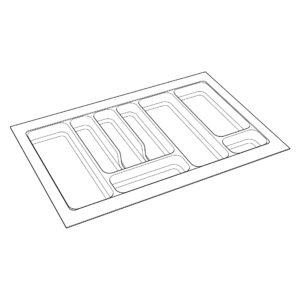
Added to Cart

Added to Cart

Added to Cart

Added to Cart
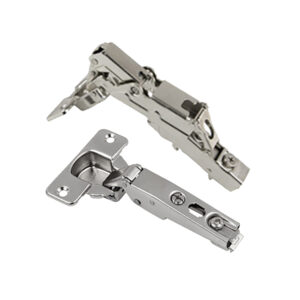
Added to Cart
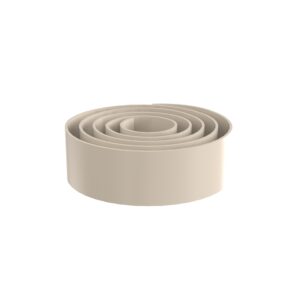
Added to Cart

Added to Cart
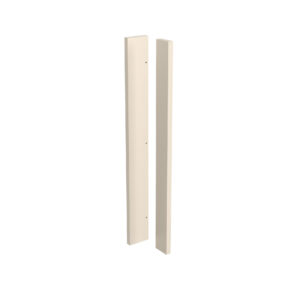
Added to Cart
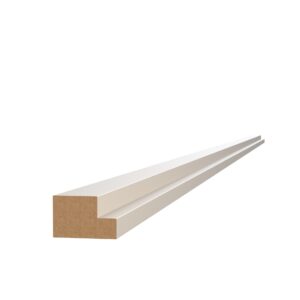
Added to Cart
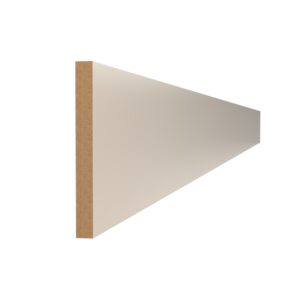
Added to Cart
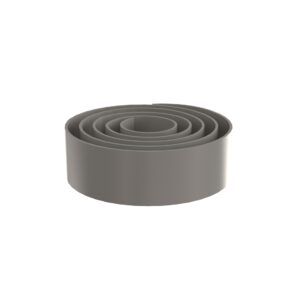
Added to Cart
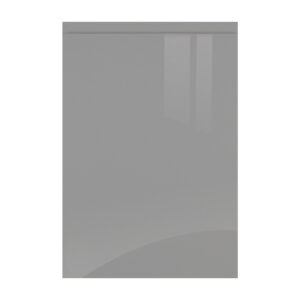
Added to Cart
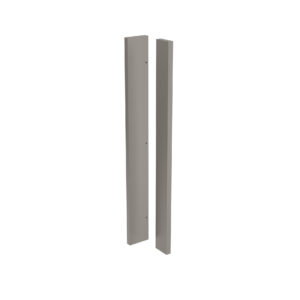
Added to Cart
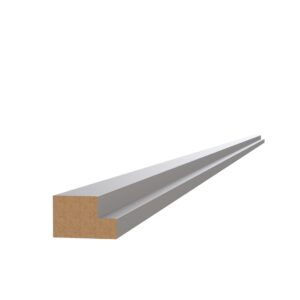
Added to Cart
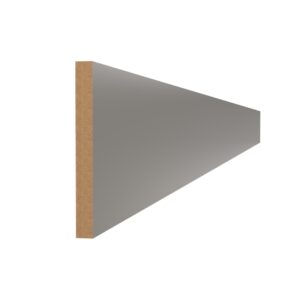
Added to Cart
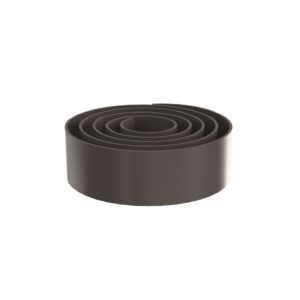
Added to Cart

Added to Cart
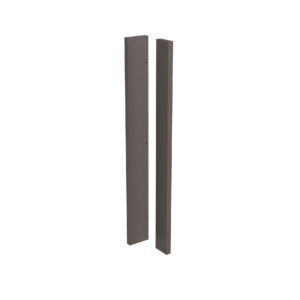
Added to Cart
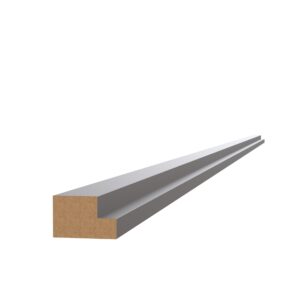
Added to Cart
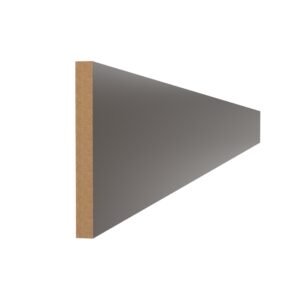
Added to Cart
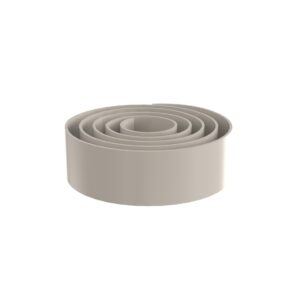
Added to Cart

Added to Cart
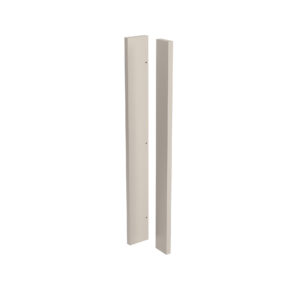
Added to Cart
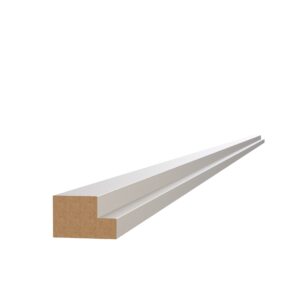
Added to Cart
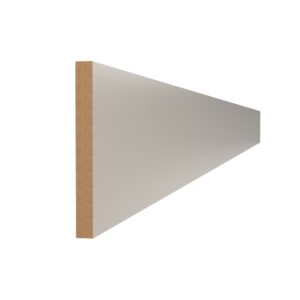
Added to Cart
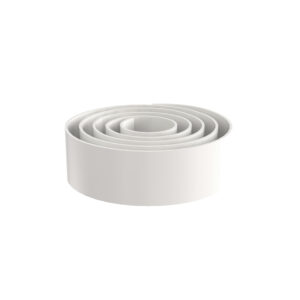
Added to Cart
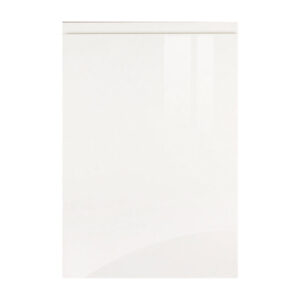
Added to Cart
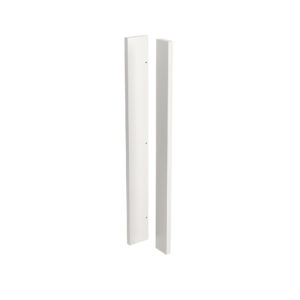
Added to Cart
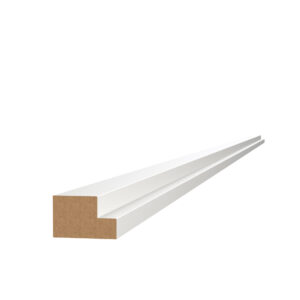
Added to Cart
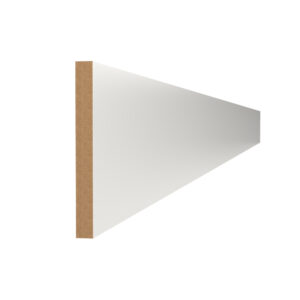
Added to Cart

Added to Cart

Added to Cart

Added to Cart

Added to Cart

Added to Cart

Added to Cart
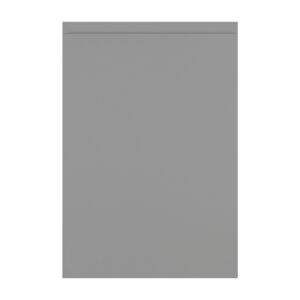
Added to Cart

Added to Cart

Added to Cart

Added to Cart

Added to Cart

Added to Cart

Added to Cart

Added to Cart

Added to Cart
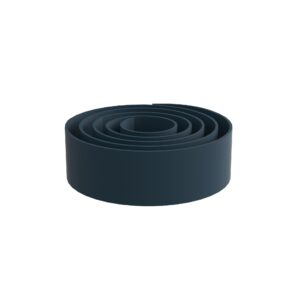
Added to Cart

Added to Cart
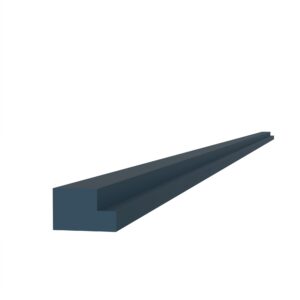
Added to Cart

Added to Cart

Added to Cart

Added to Cart
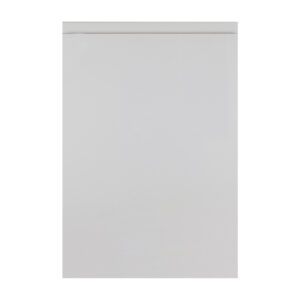
Added to Cart

Added to Cart

Added to Cart

Added to Cart
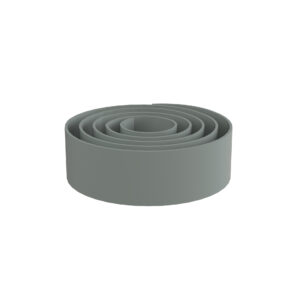
Added to Cart
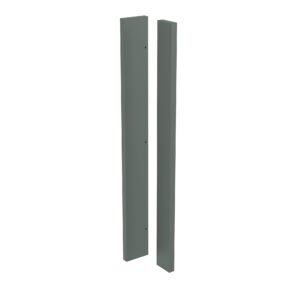
Added to Cart
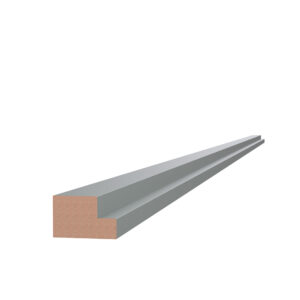
Added to Cart
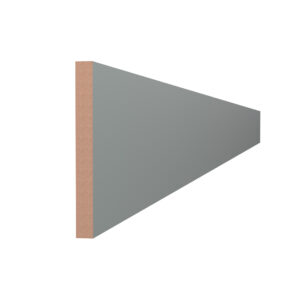
Added to Cart

Added to Cart
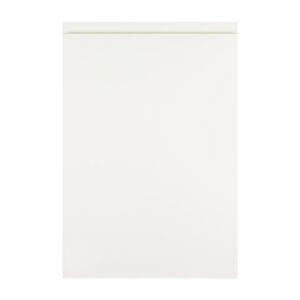
Added to Cart

Added to Cart

Added to Cart

Added to Cart

Added to Cart
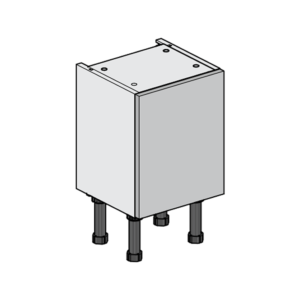
Added to Cart
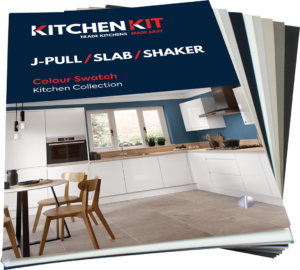
150mm x 100mm samples of all door colours
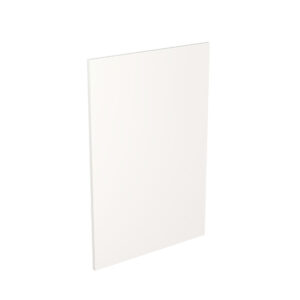
Added to Cart
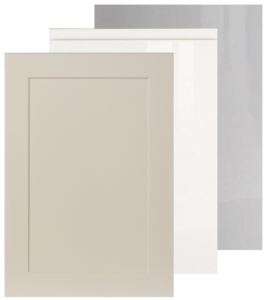
6 x 570 x 396 doors showcasing styles, colours and finishes in the Kitchen Kit Range.
Added to Cart

Added to Cart
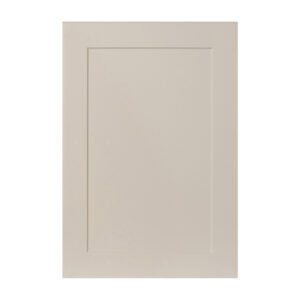
Added to Cart

Added to Cart
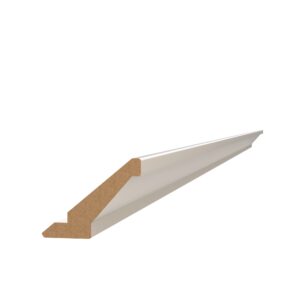
Added to Cart

Added to Cart

Added to Cart

Added to Cart
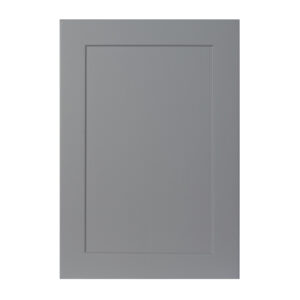
Added to Cart

Added to Cart
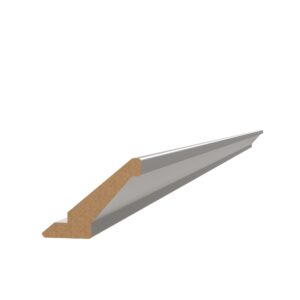
Added to Cart

Added to Cart

Added to Cart
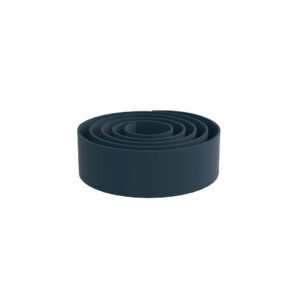

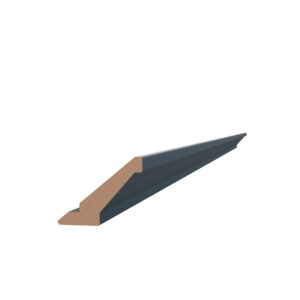
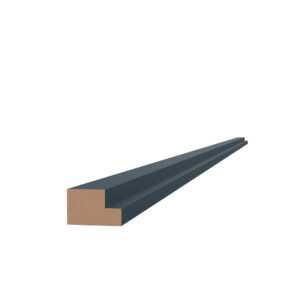
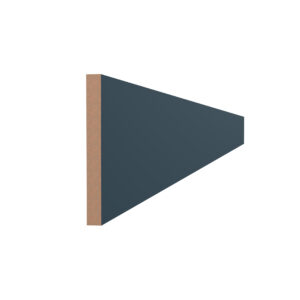


Added to Cart
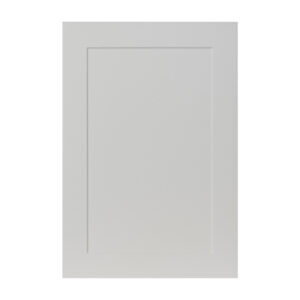
Added to Cart

Added to Cart
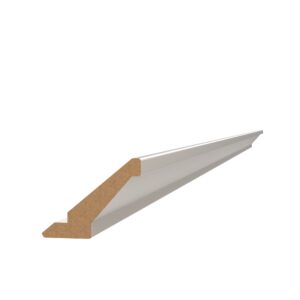
Added to Cart

Added to Cart

Added to Cart

Added to Cart
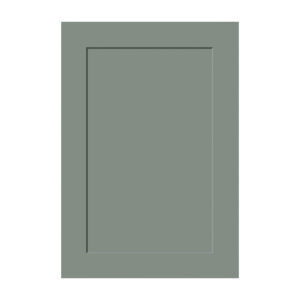
Added to Cart

Added to Cart
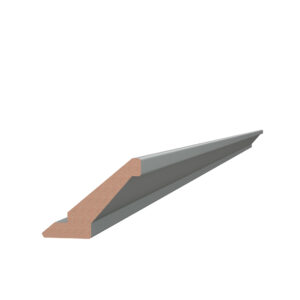
Added to Cart

Added to Cart

Added to Cart
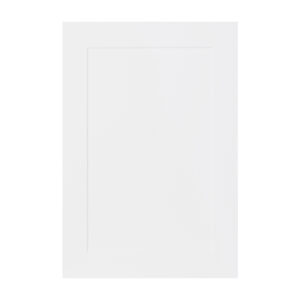
Added to Cart

Added to Cart
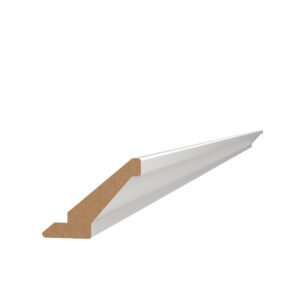
Added to Cart

Added to Cart

Added to Cart

Added to Cart

Added to Cart
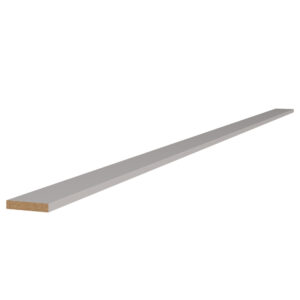
Added to Cart

Added to Cart

Added to Cart

Added to Cart

Added to Cart

Added to Cart
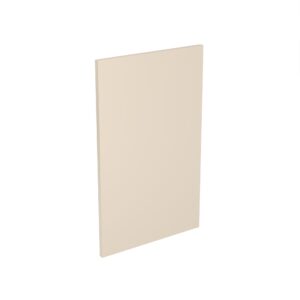
Added to Cart

Added to Cart

Added to Cart

Added to Cart

Added to Cart

Added to Cart

Added to Cart

Added to Cart

Added to Cart

Added to Cart

Added to Cart

Added to Cart

Added to Cart

Added to Cart

Added to Cart

Added to Cart
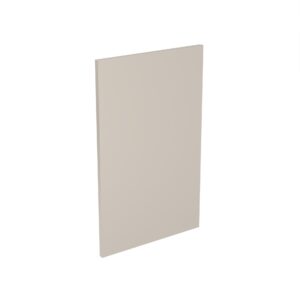
Added to Cart
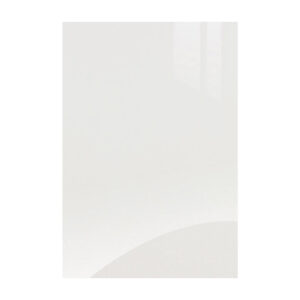
Added to Cart
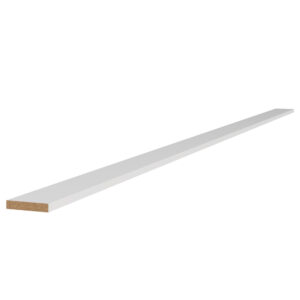
Added to Cart

Added to Cart

Added to Cart

Added to Cart

Added to Cart

Added to Cart
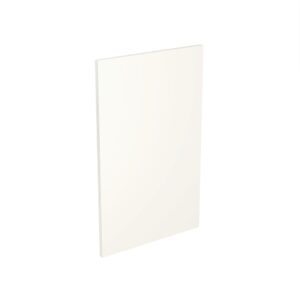
Added to Cart
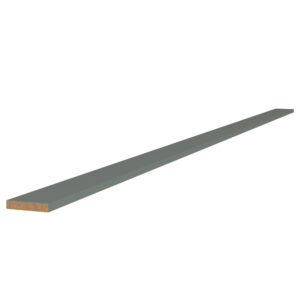
Added to Cart
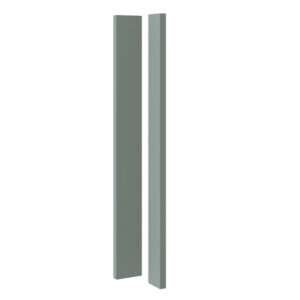
Added to Cart
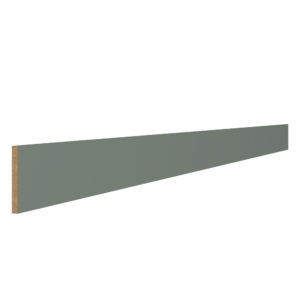
Added to Cart
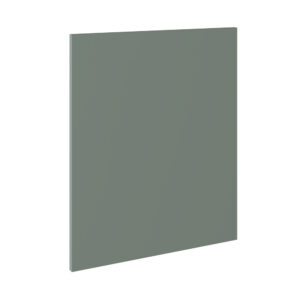
Added to Cart
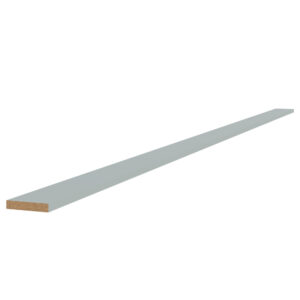
Added to Cart
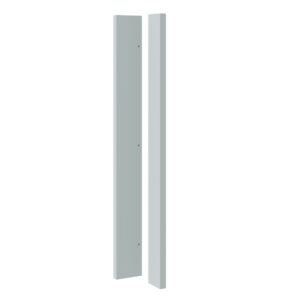
Added to Cart
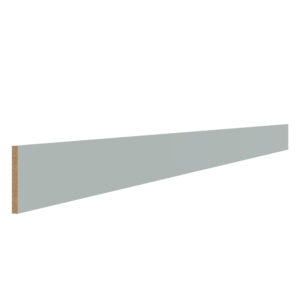
Added to Cart
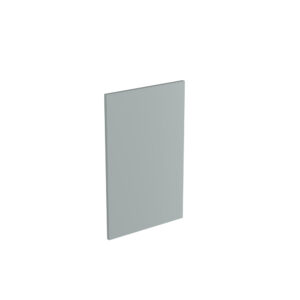
Added to Cart
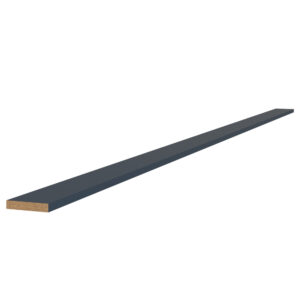
Added to Cart
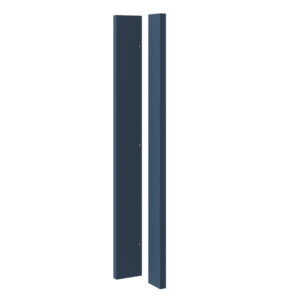
Added to Cart
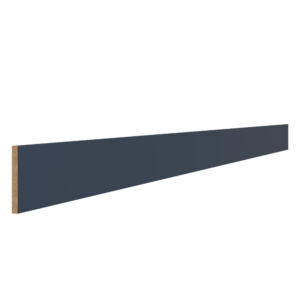
Added to Cart

Added to Cart

Added to Cart

Added to Cart

Added to Cart

Added to Cart

Added to Cart

Added to Cart

Added to Cart

Added to Cart

Added to Cart

Added to Cart

Added to Cart

Added to Cart

Added to Cart

Added to Cart

Added to Cart

Added to Cart

Added to Cart

Added to Cart

Added to Cart
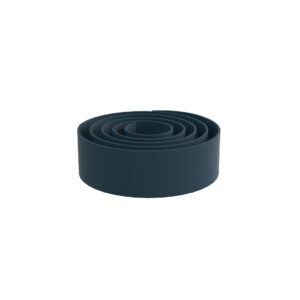
Added to Cart

Added to Cart

Added to Cart

Added to Cart

Added to Cart

Added to Cart

Added to Cart

Added to Cart

Added to Cart

Added to Cart

Added to Cart

Added to Cart

Added to Cart

Added to Cart

Added to Cart

Added to Cart

Added to Cart

Added to Cart

Added to Cart

Added to Cart

Added to Cart

Added to Cart

Added to Cart

Added to Cart

Added to Cart

Added to Cart

Added to Cart

Added to Cart

Added to Cart

Added to Cart
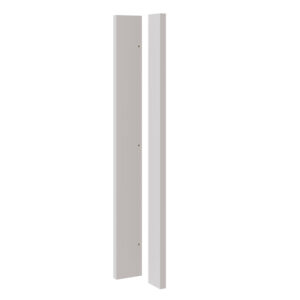
Added to Cart

Added to Cart

Added to Cart
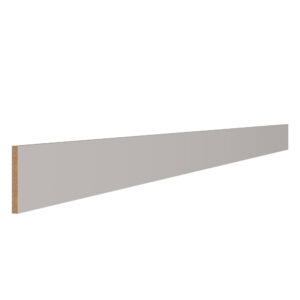
Added to Cart
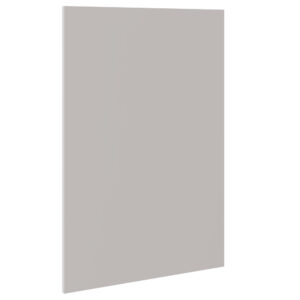
Added to Cart

Added to Cart
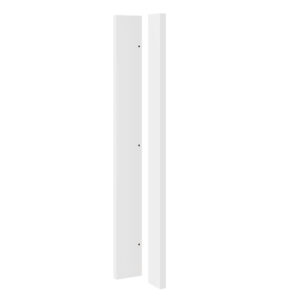
Added to Cart
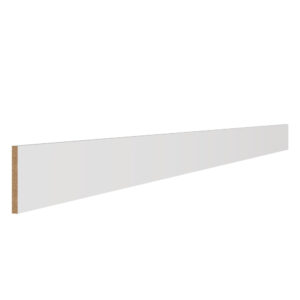
Added to Cart

Added to Cart

Added to Cart

Added to Cart

Added to Cart
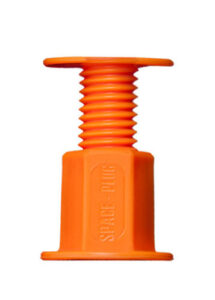
Added to Cart

10 day despatch time
Added to Cart

10 day despatch time
Added to Cart

Added to Cart

Added to Cart

Added to Cart

10 day despatch time
Added to Cart

10 day despatch time
Added to Cart

10 day despatch time
Added to Cart



10 day despatch time

10 day despatch time

Added to Cart

10 day despatch time
Added to Cart

10 day despatch time
Added to Cart

10 day despatch time
Added to Cart

Added to Cart
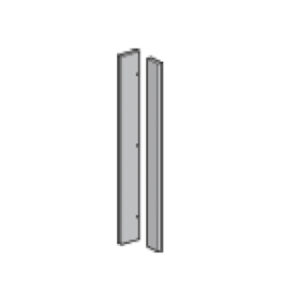
Added to Cart

Added to Cart

10 day despatch time
Added to Cart

10 day despatch time
Added to Cart

10 day despatch time
Added to Cart

10 day despatch time
Added to Cart

10 day despatch time
Added to Cart

Added to Cart

Added to Cart

Added to Cart

10 day despatch time
Added to Cart

10 day despatch time
Added to Cart
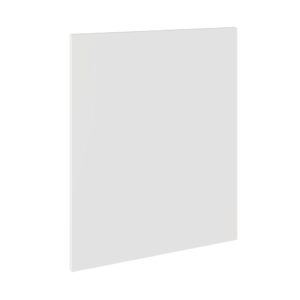
10 day despatch time
Added to Cart

Added to Cart

10 day despatch time
Added to Cart

10 day despatch time
Added to Cart
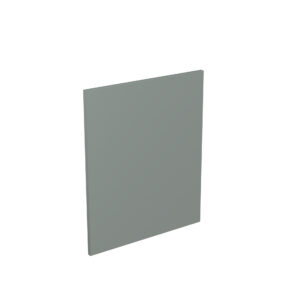
10 day despatch time
Added to Cart

Added to Cart

10 day despatch time
Added to Cart
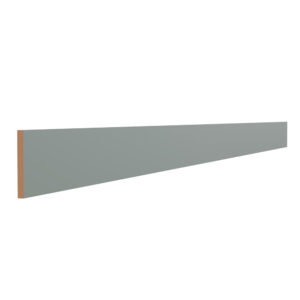
10 day despatch time
Added to Cart

10 day despatch time
Added to Cart

Added to Cart

10 day despatch time
Added to Cart

10 day despatch time
Added to Cart
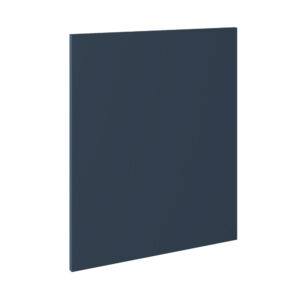
10 day despatch time
Added to Cart

Added to Cart

Added to Cart

Added to Cart

10 day despatch time
Added to Cart

10 day despatch time
Added to Cart

10 day despatch time
Added to Cart

10 day despatch time
Added to Cart
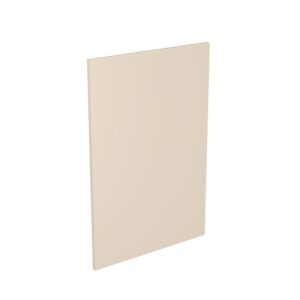
10 day despatch time
Added to Cart

Added to Cart

Added to Cart

10 day despatch time
Added to Cart

10 day despatch time
Added to Cart

Added to Cart

Added to Cart

10 day despatch time
Added to Cart

10 day despatch time
Added to Cart

Added to Cart

Added to Cart

10 day despatch time
Added to Cart

10 day despatch time
Added to Cart

Added to Cart

Added to Cart

Added to Cart

10 day despatch time
Added to Cart

10 day despatch time
Added to Cart

10 day despatch time
Added to Cart

10 day despatch time
Added to Cart

10 day despatch time
Added to Cart

Added to Cart

10 day despatch time
Added to Cart

10 day despatch time
Added to Cart

10 day despatch time
Added to Cart

Added to Cart

Added to Cart

Added to Cart

10 day despatch time
Added to Cart

10 day despatch time
Added to Cart

10 day despatch time
Added to Cart

10 day despatch time
Added to Cart

10 day despatch time
Added to Cart

10 day despatch time
Added to Cart

10 day despatch time
Added to Cart
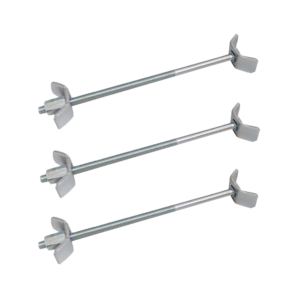
Added to Cart
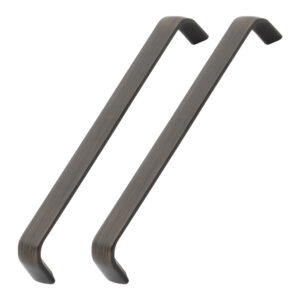
Added to Cart
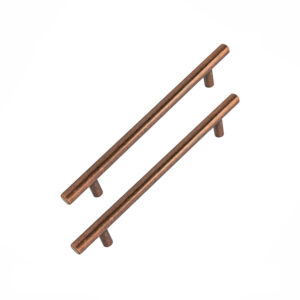
Added to Cart
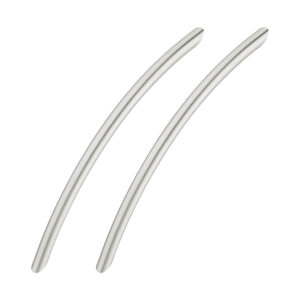
Added to Cart
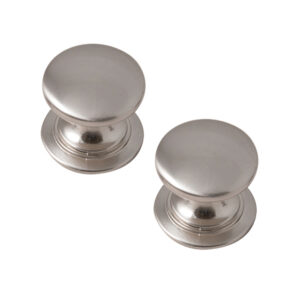
Added to Cart
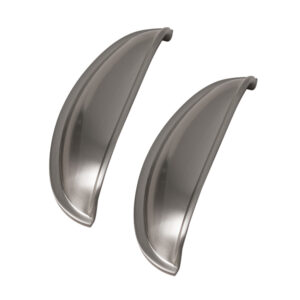
Added to Cart
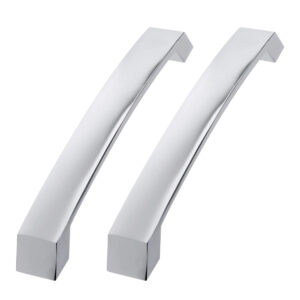
Added to Cart
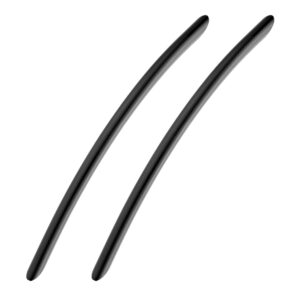
Added to Cart
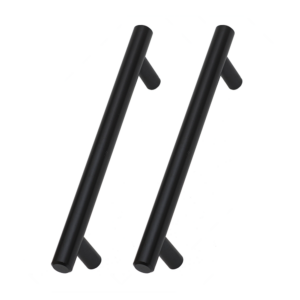
Added to Cart
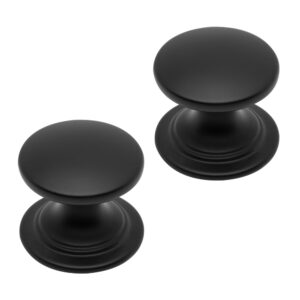
Added to Cart
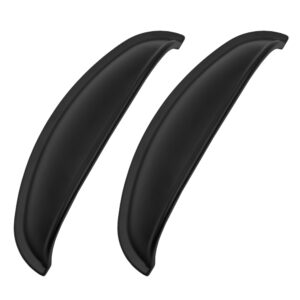
Added to Cart
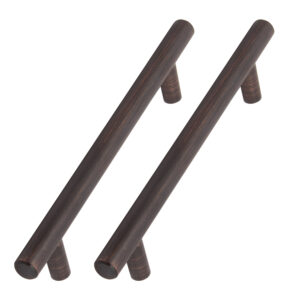
Added to Cart
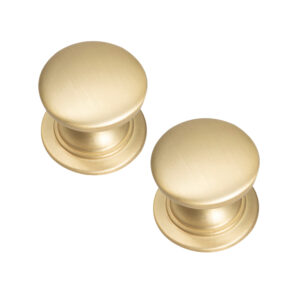
Added to Cart
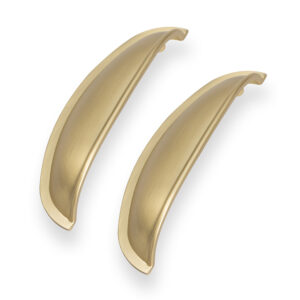
Added to Cart
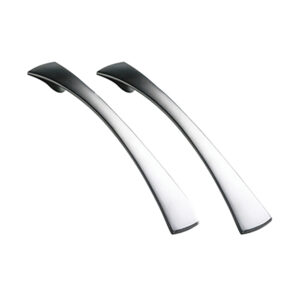
Added to Cart
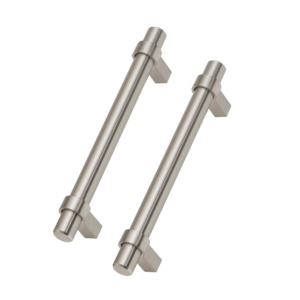
Added to Cart
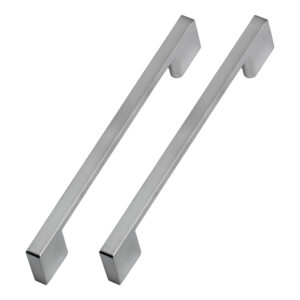
Added to Cart
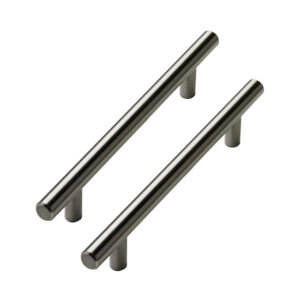
Added to Cart
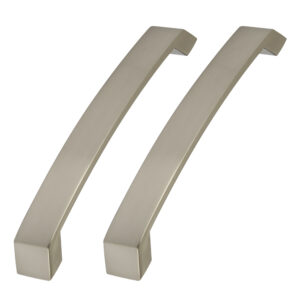
Added to Cart
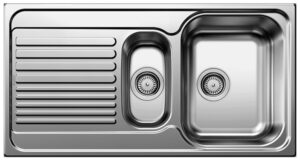
Added to Cart

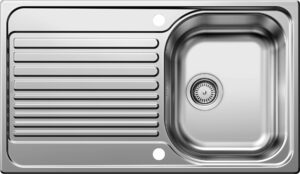
Added to Cart

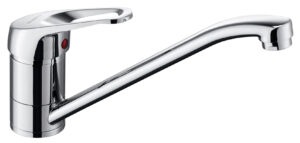
Added to Cart

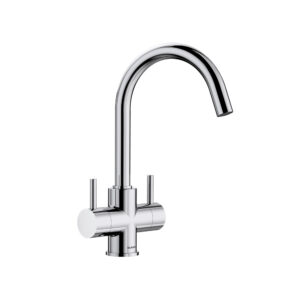
Added to Cart


Added to Cart

Added to Cart

Added to Cart
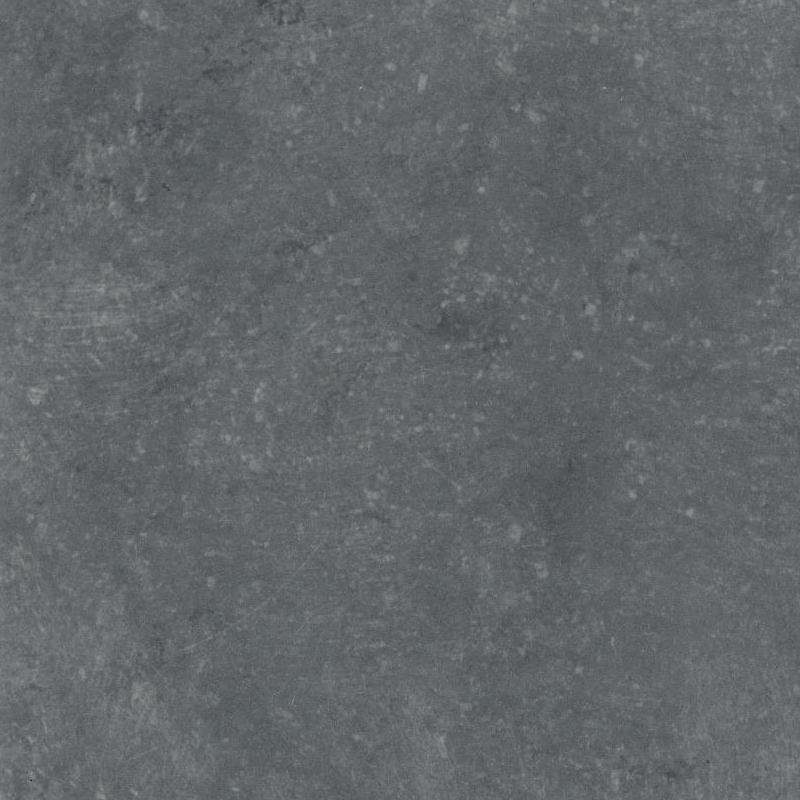
Added to Cart
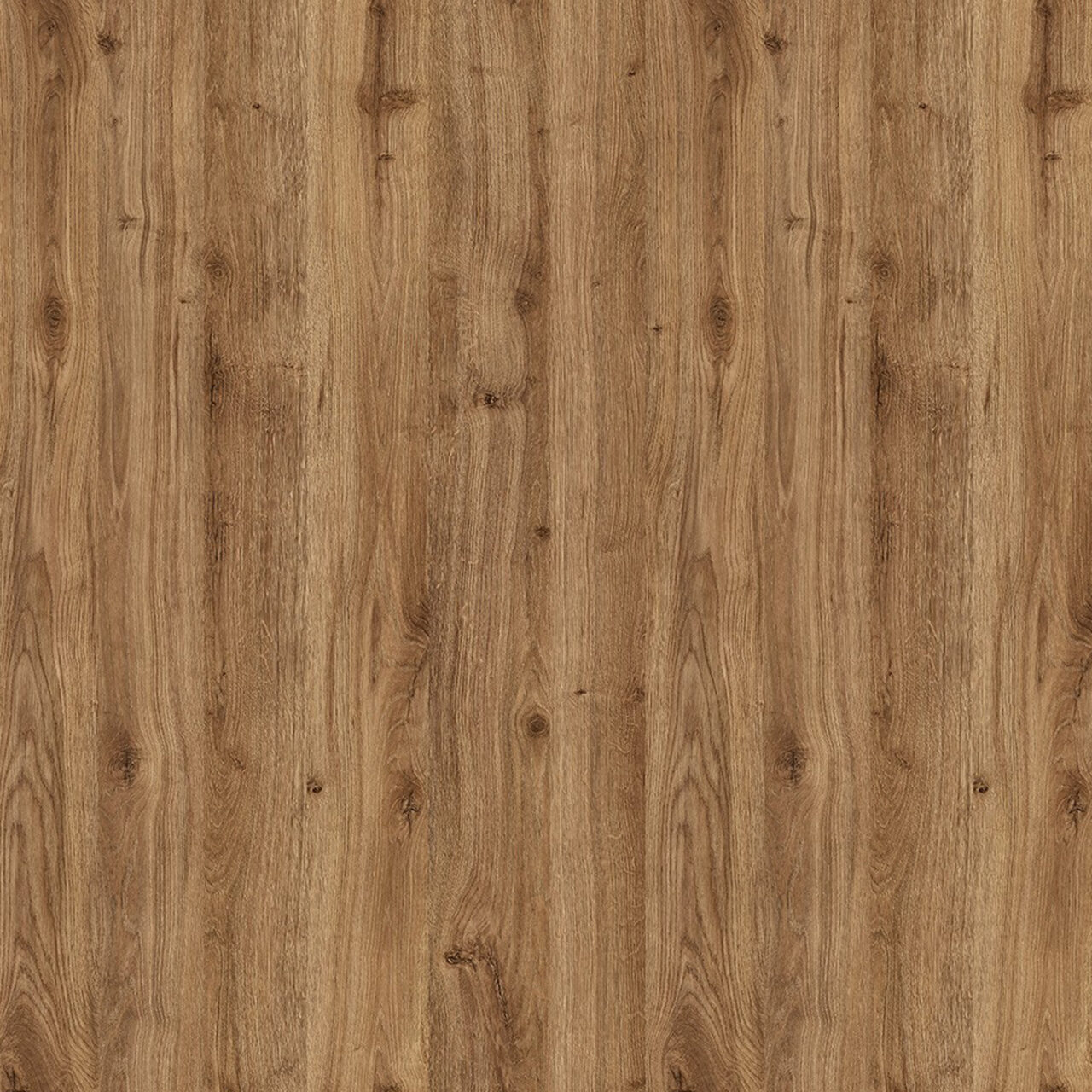
Added to Cart

Added to Cart
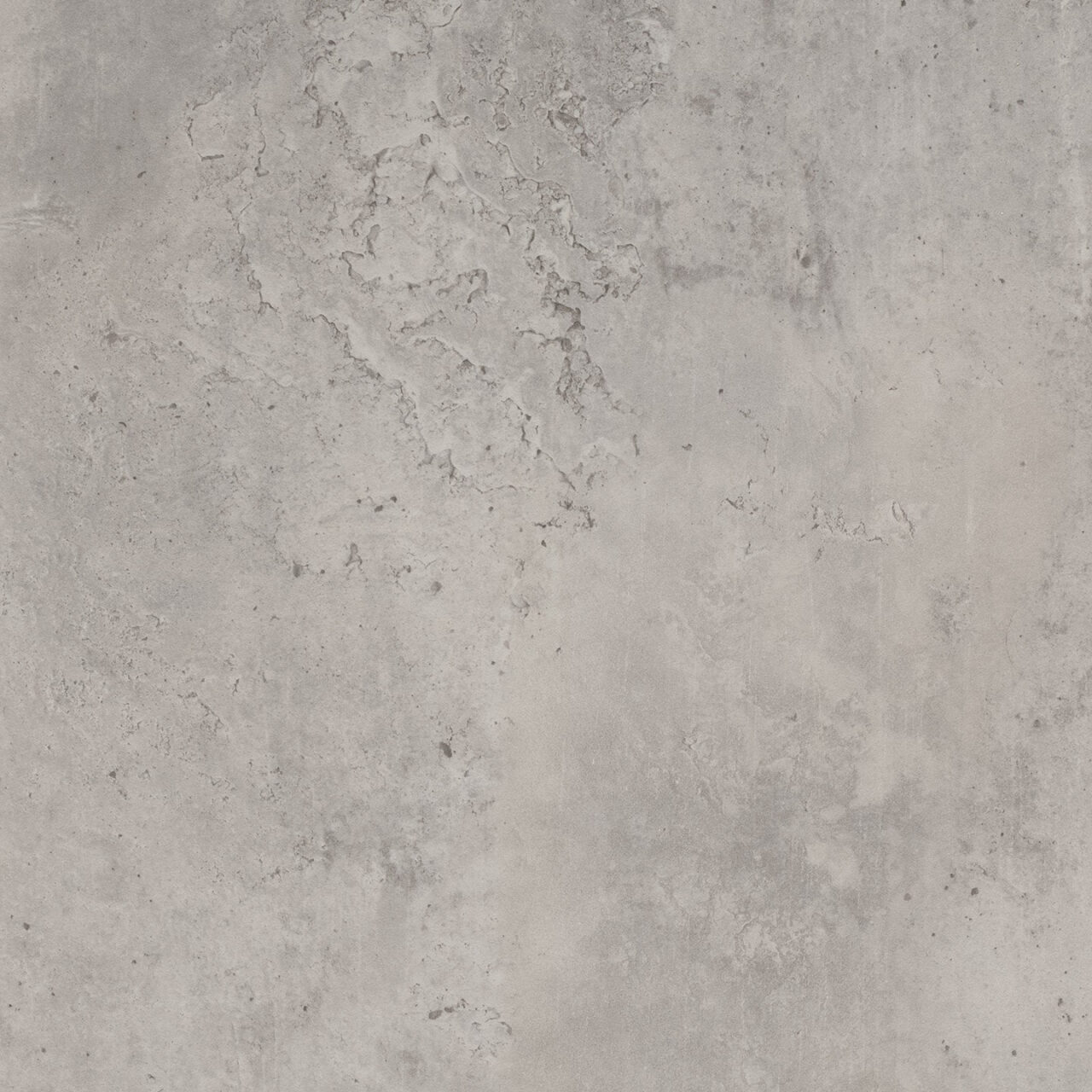
Added to Cart
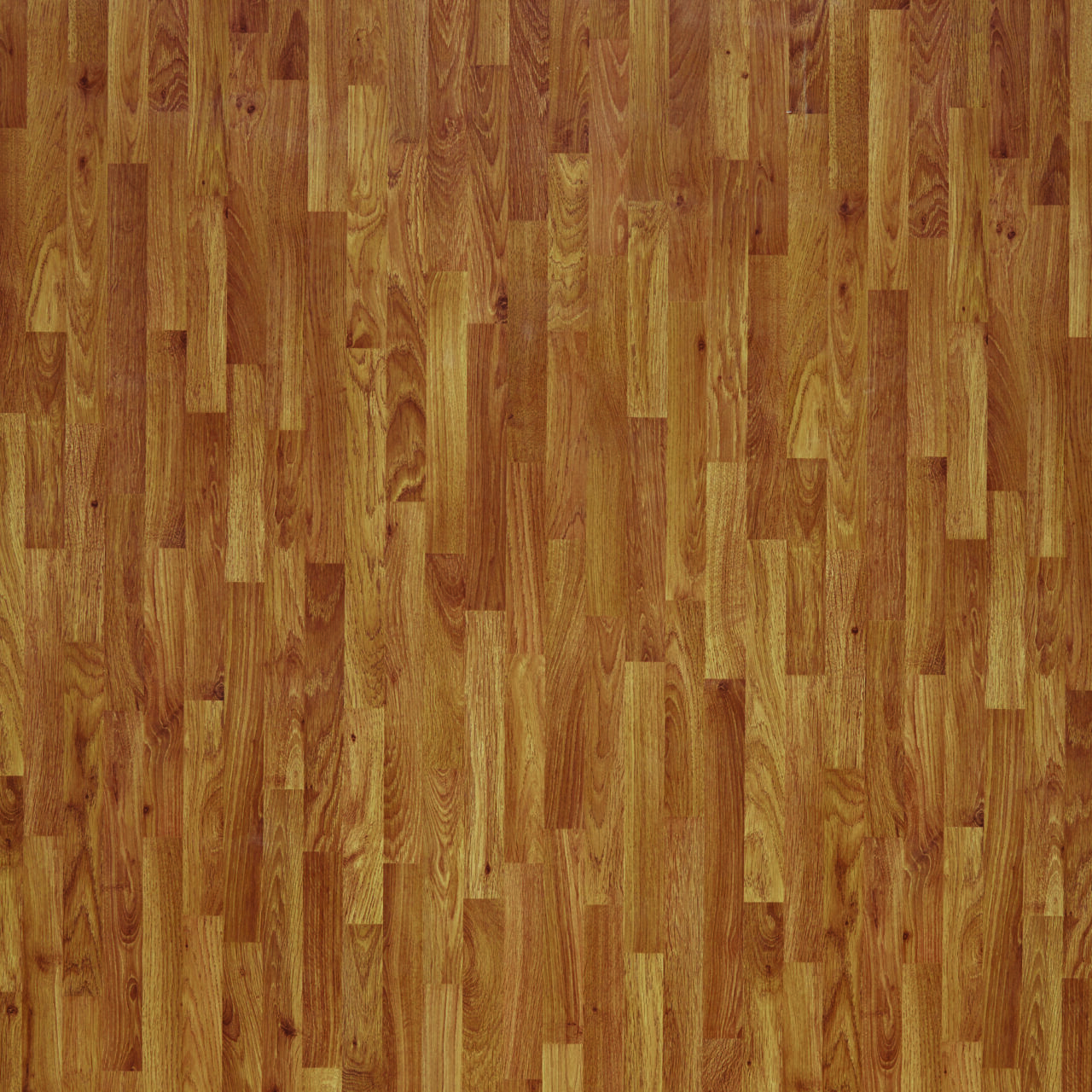
Added to Cart
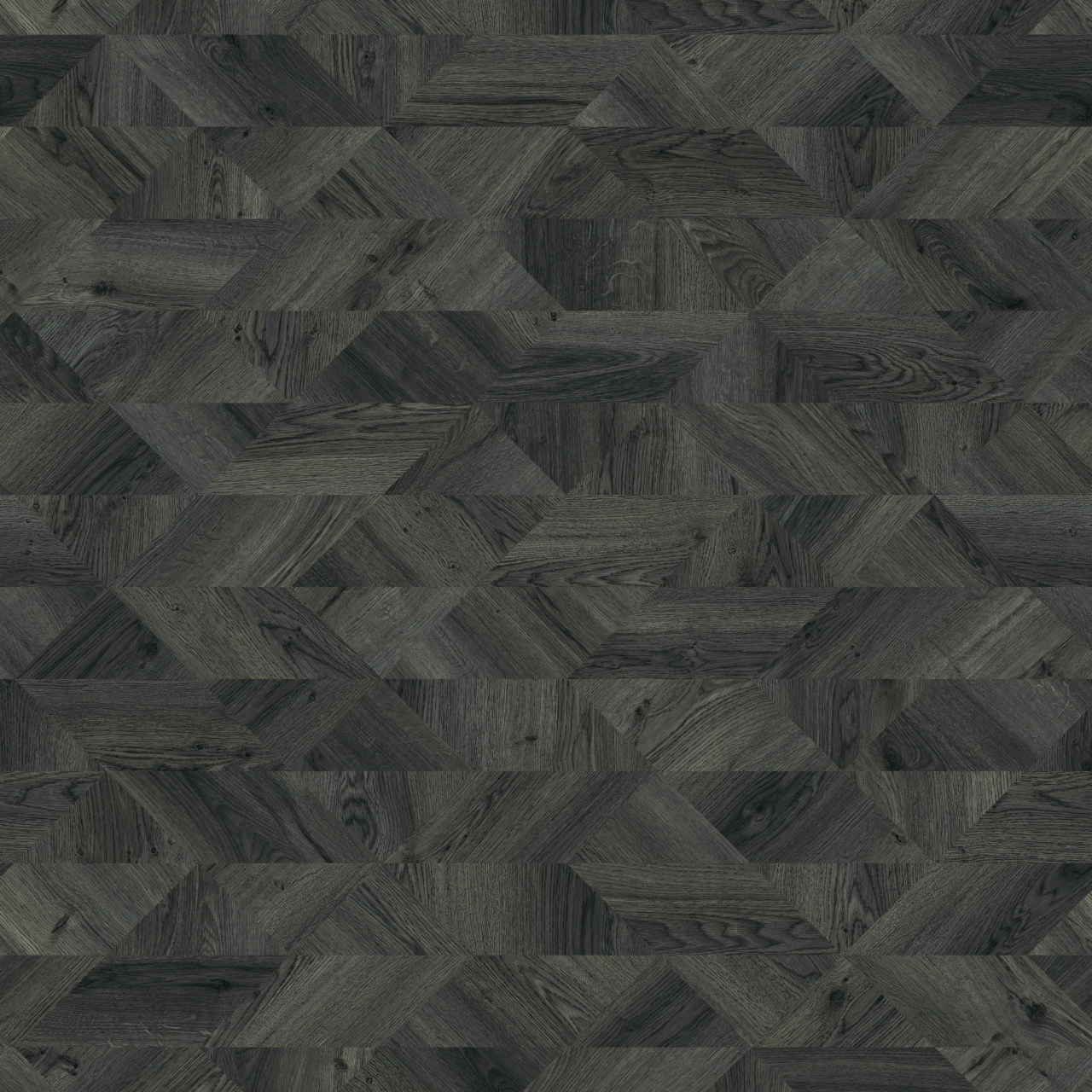
Added to Cart

Added to Cart

Added to Cart

Added to Cart

Added to Cart

Added to Cart

Added to Cart
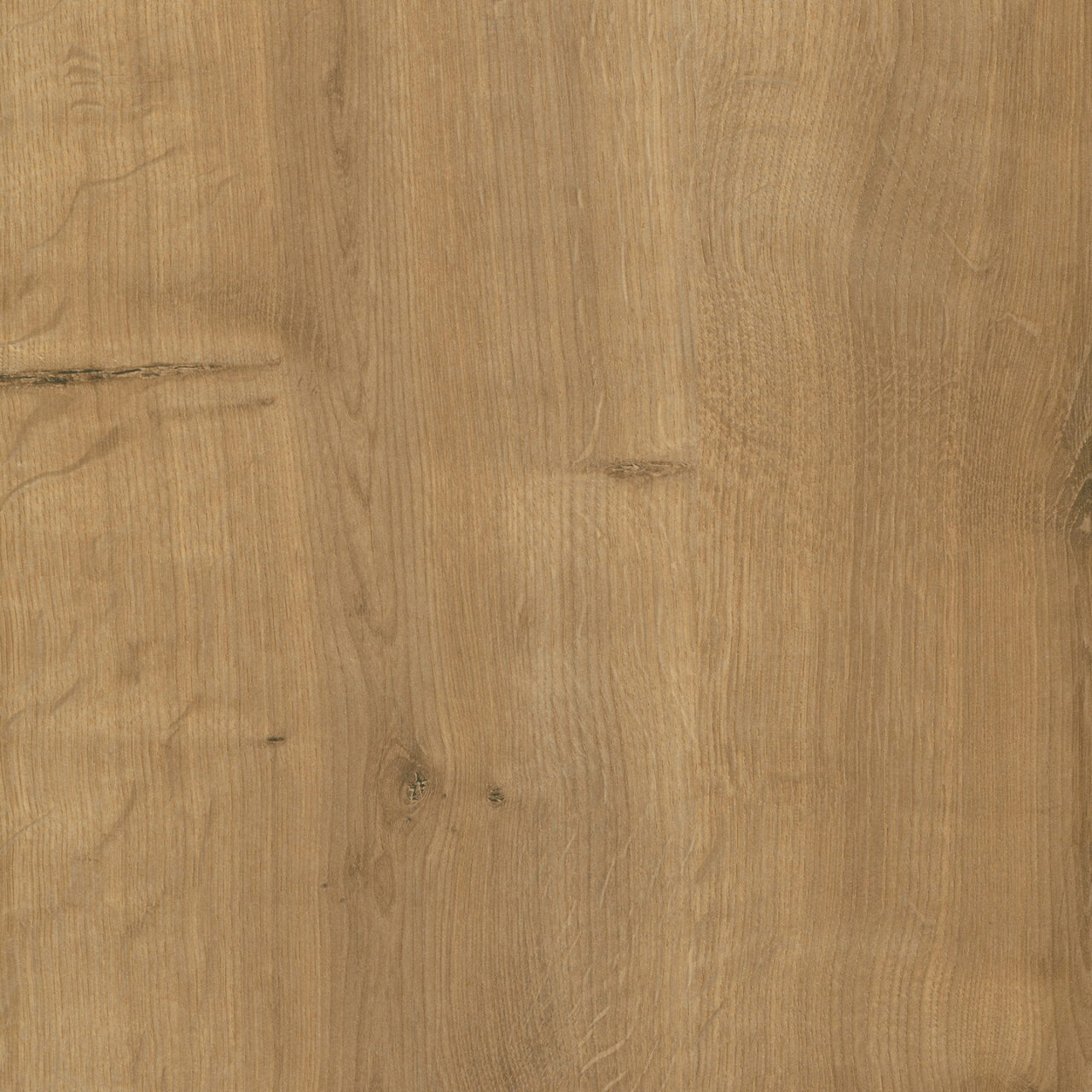
Added to Cart
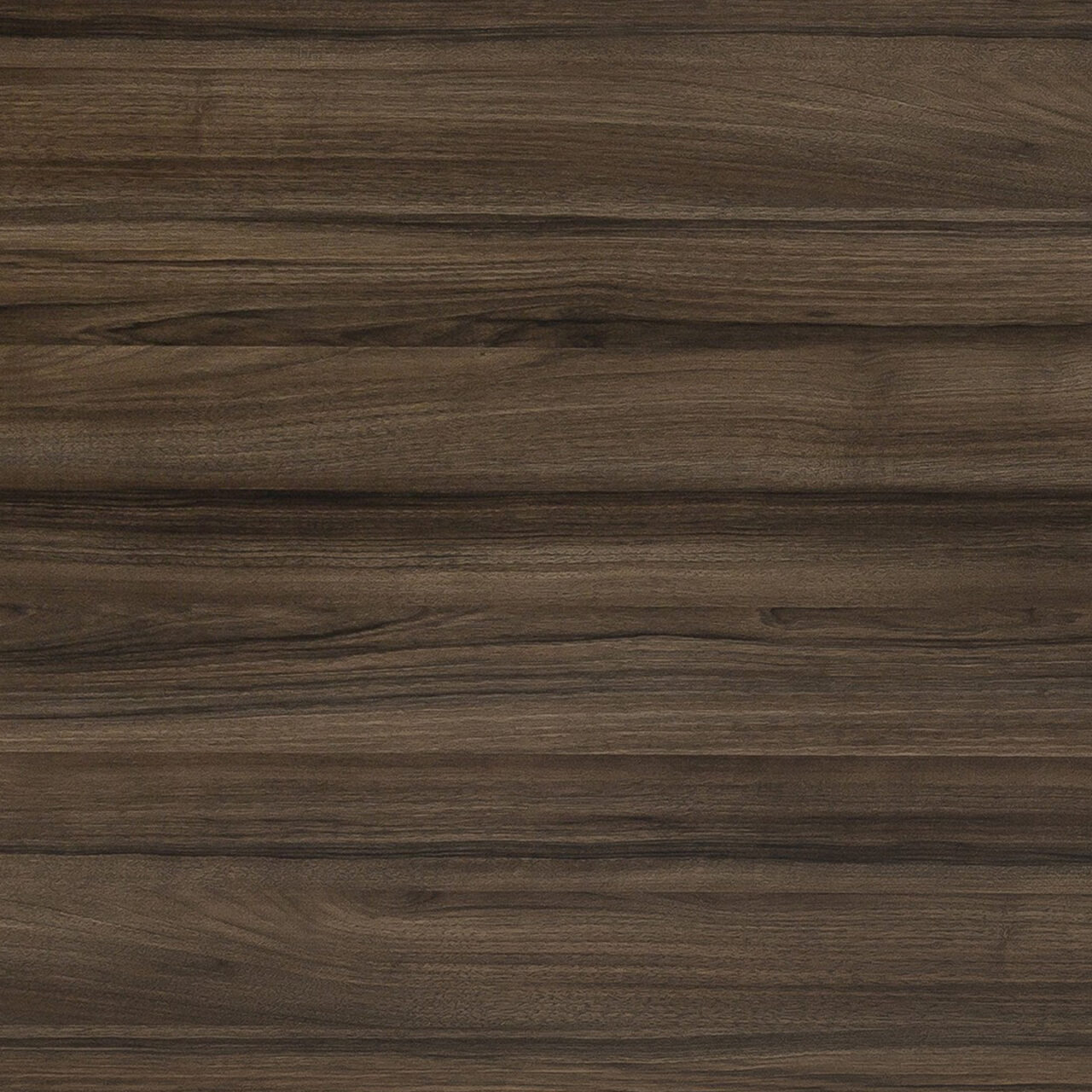
Added to Cart
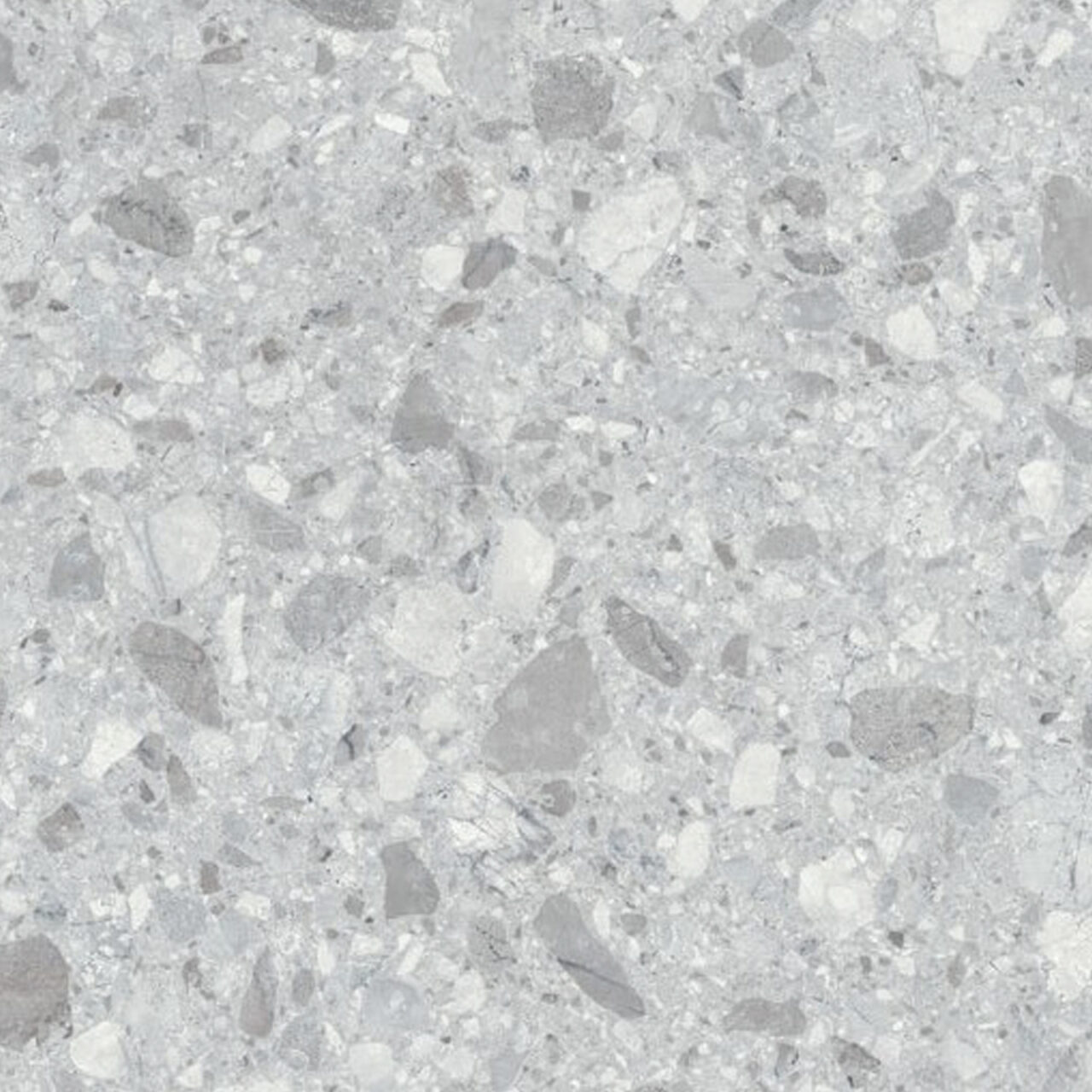
Added to Cart

Added to Cart

Added to Cart

Added to Cart

Added to Cart

Added to Cart

Added to Cart
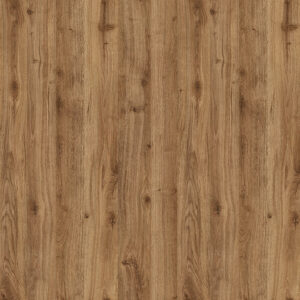
Added to Cart

Added to Cart

Added to Cart
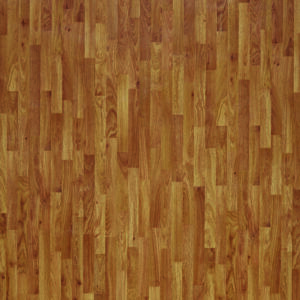
Added to Cart
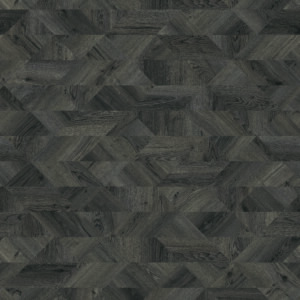
Added to Cart

Added to Cart

Added to Cart

Added to Cart

Added to Cart

Added to Cart

Added to Cart
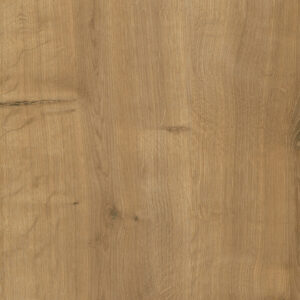
Added to Cart

Added to Cart

Added to Cart

Added to Cart

Added to Cart

Added to Cart

Added to Cart

Added to Cart

Added to Cart

Added to Cart

Added to Cart

Added to Cart

Added to Cart

Added to Cart

Added to Cart

Added to Cart

Added to Cart

Added to Cart

Added to Cart

Added to Cart

Added to Cart

Added to Cart

Added to Cart

Added to Cart

Added to Cart

Added to Cart
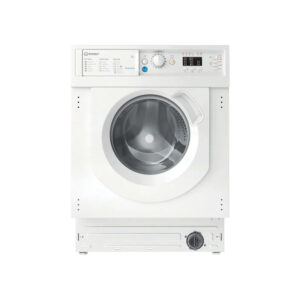
Added to Cart
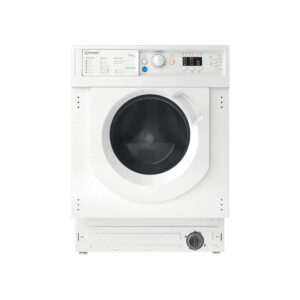
Added to Cart
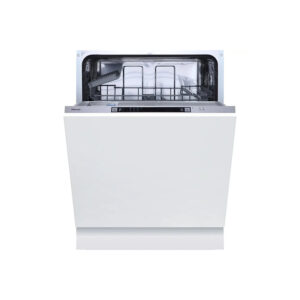
Added to Cart
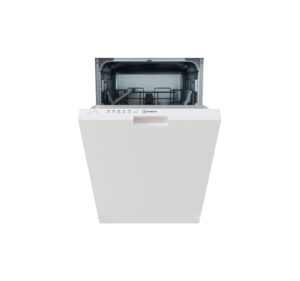
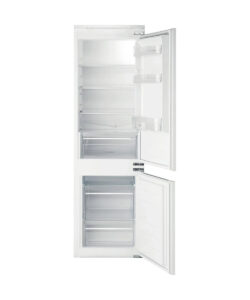
Added to Cart
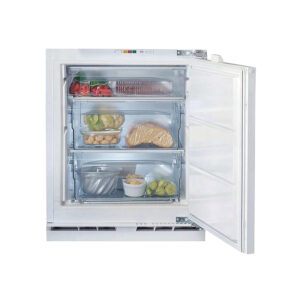
Added to Cart
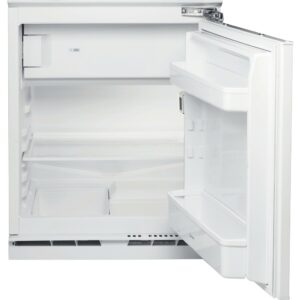
Added to Cart
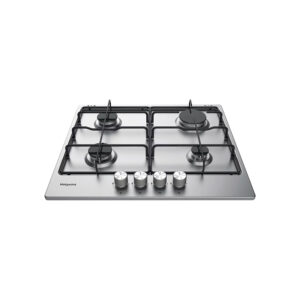
Added to Cart
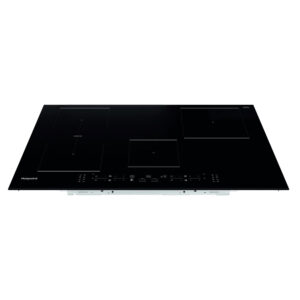
Added to Cart
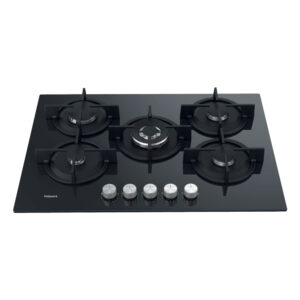
Added to Cart
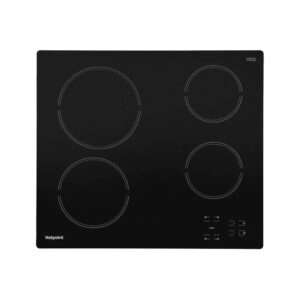
Added to Cart
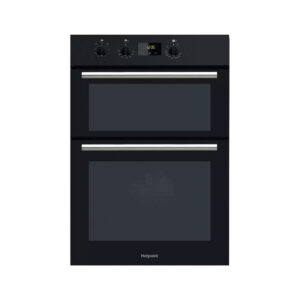
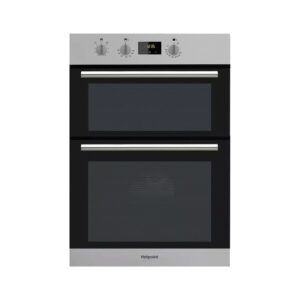

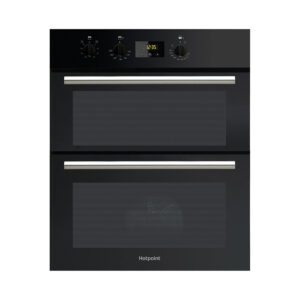
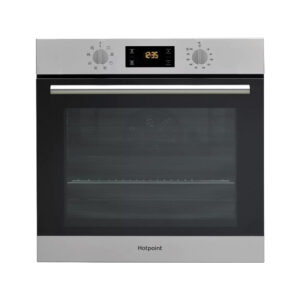
Added to Cart
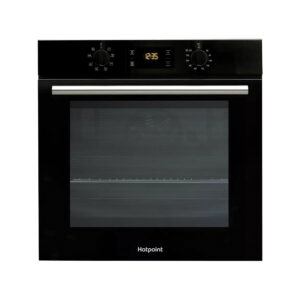
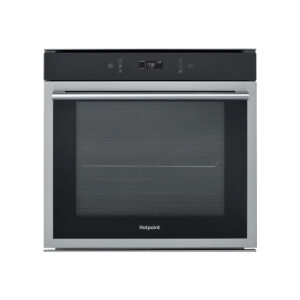
Added to Cart
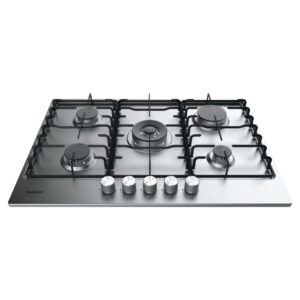
Added to Cart
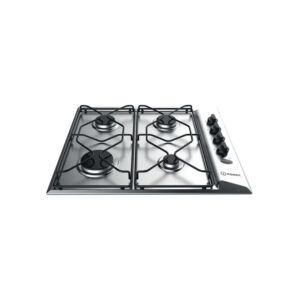
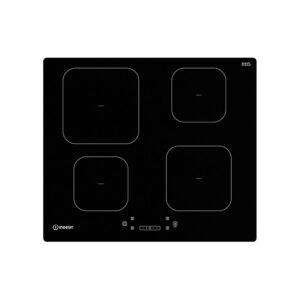
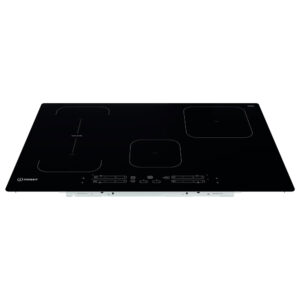
Added to Cart
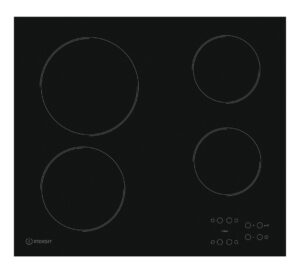
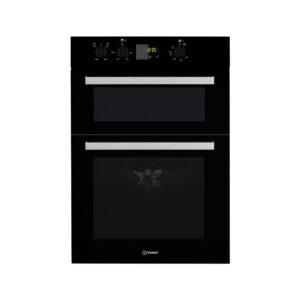
Added to Cart
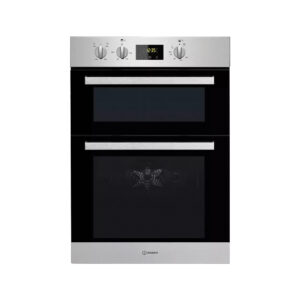
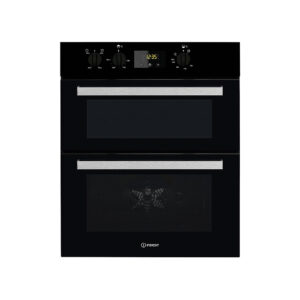
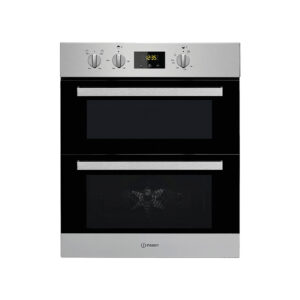
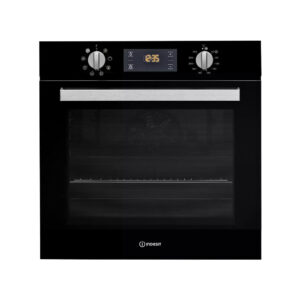
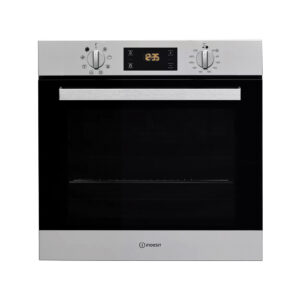
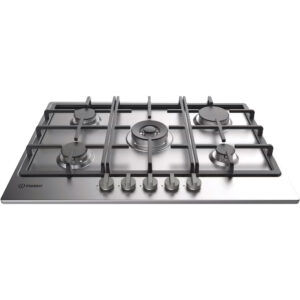
Added to Cart
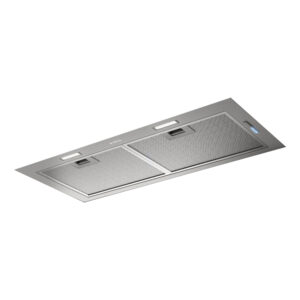
Added to Cart
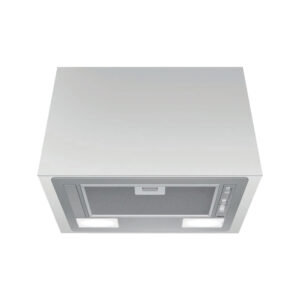
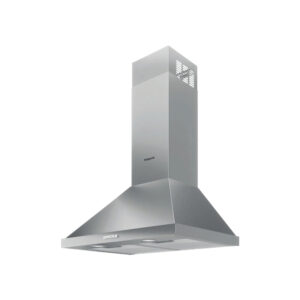
Added to Cart
Price includes delivery costs. Surcharges may apply.
The kitchen has been added to the cart. You can create a further kitchen order from step one, or go to the cart page to review and checkout.
Our Kitchen Builder tool involves complex diagrams and is unsuitable for small handheld devices.
You can choose to merge quote items from this page with those in your existing cart, or you can replace the existing cart entirely with this quote.
One or more of your quote items are out of stock. How would you like to proceed?
Add all items to Cart Add in stock items only to Cart Cancel
Use this tool to apply a default style, colour, finish and assembly as you navigate the site.