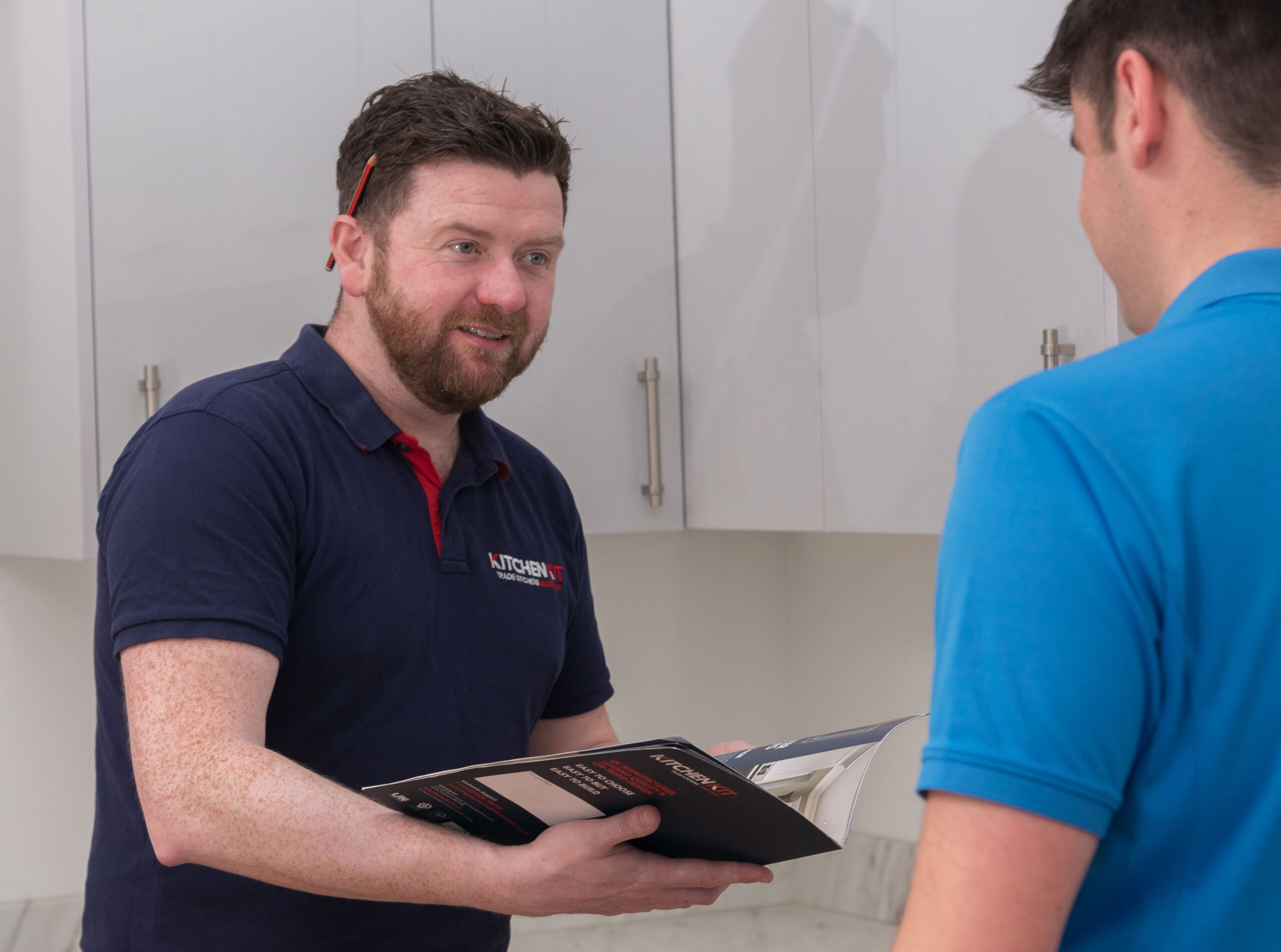Need help? +44 (0) 333 6665 999
![]()
https://kitchenkit.co.uk/help-and-guides/kitchen-terminology/

Known as the kick plate or kick board, this is used to bridge the gap between the floor and the bottom of your kitchen cabinets.
The plinth is used to hide away cabinet legs and unsightly gaps giving the kitchen a complete tidy finish.
The Multi-Rail is an aesthetic finish that is used for wall units. It can be used as various applications including cornice or pelmet and to box around a group of units to give that modern finish.
The cornice is the strip of decorative trim at the top of the wall cabinets. The cornice eliminates the empty space at the top of the wall cabinets. Only available in our Shaker kitchens.
Edging is the trim that is placed around the sides of the worktop area to cover exposed chipboard. It creates a uniform look across the whole counter leaving a clean and tidy finish.
The appliance door is used for disguising various cooking and cleaning appliances in your kitchen space to create a seamless aesthetic.
An end panel is placed on the side of a cabinet which isn’t directly against the wall, to hide the interior of the cabinet. We can supply a Base End Panel, a Wall End Panel and a Larder End Panel.
A decorative piece matching the worktop that runs the length of the worktop. Supplied 100mm in Height.
A Blind Corner Unit is used in a corner to transition between one wall to another without leaving a large empty space in a corner.
Tape for edging kitchen cabinets to match the door finish.